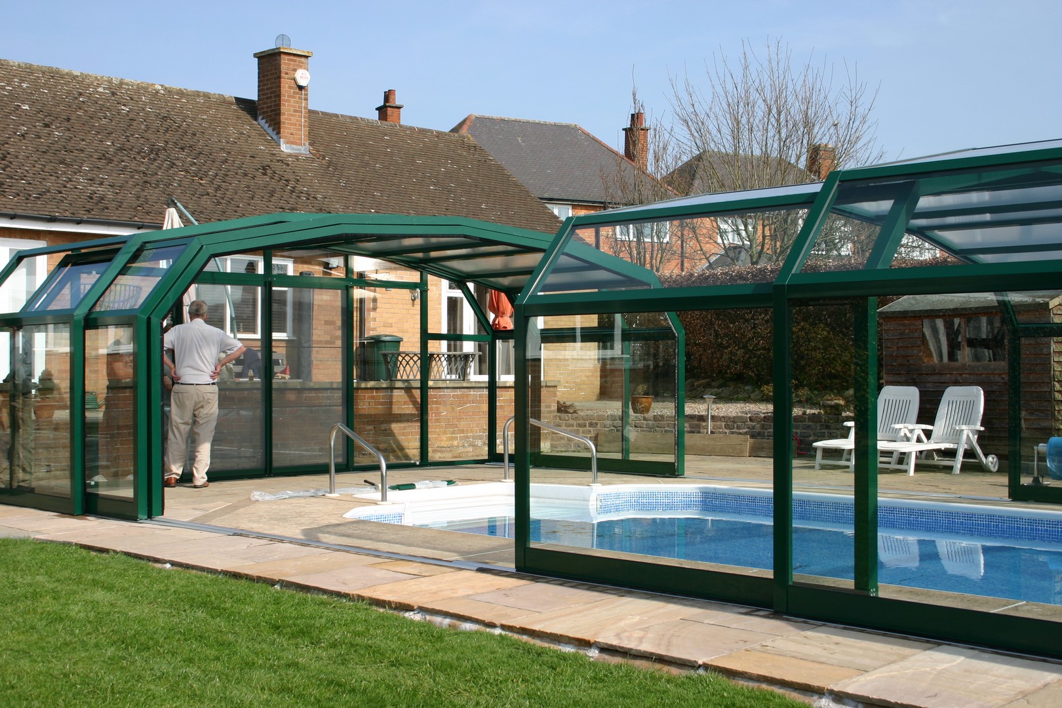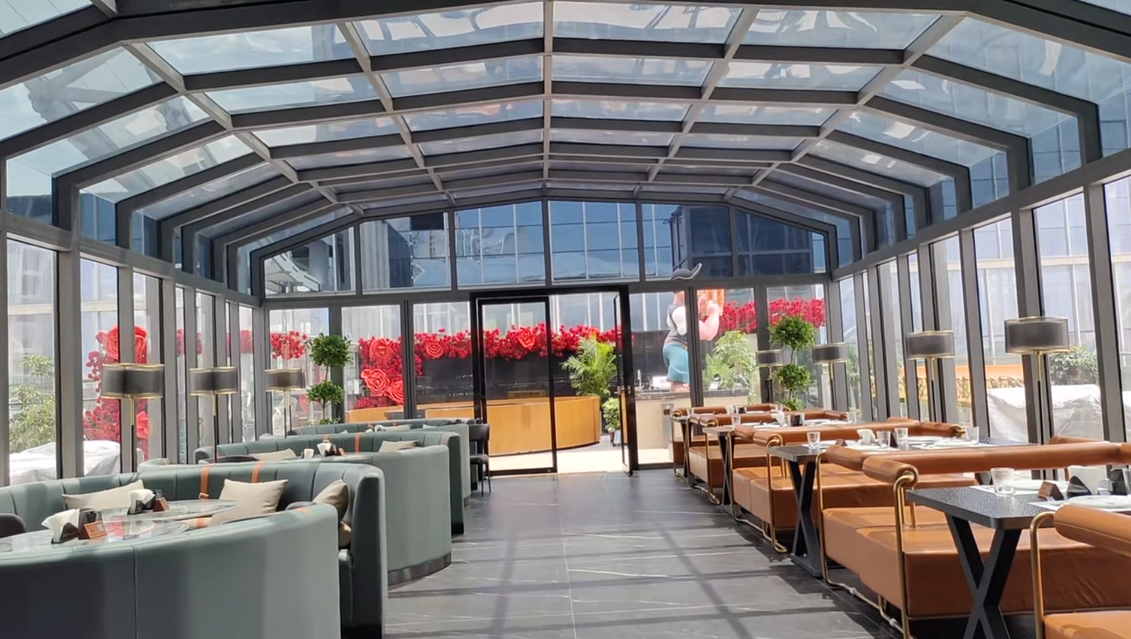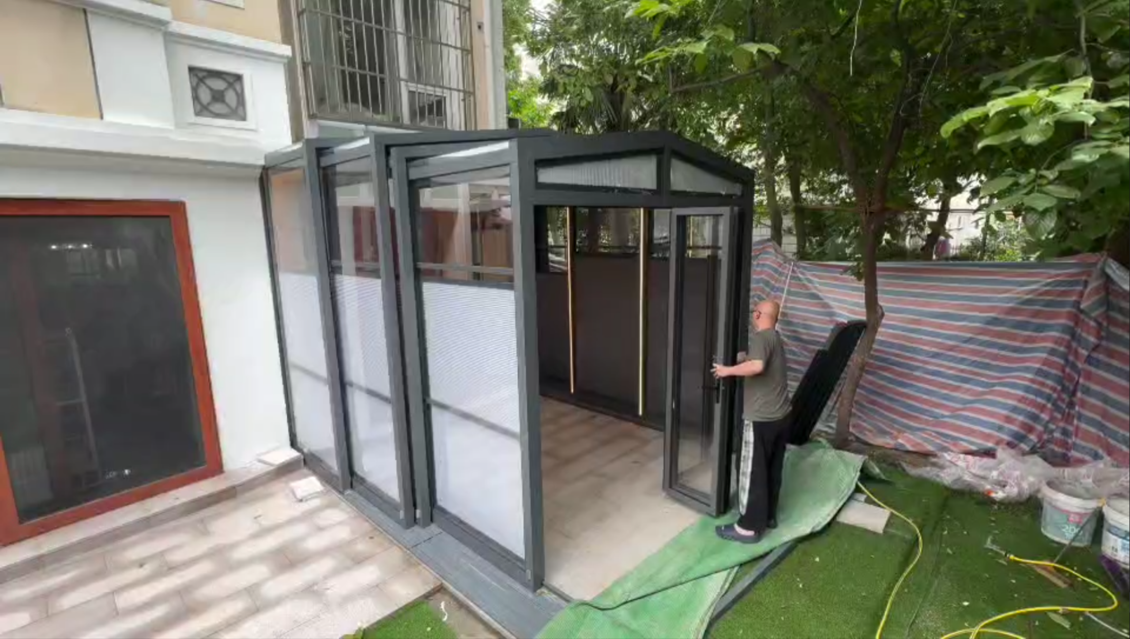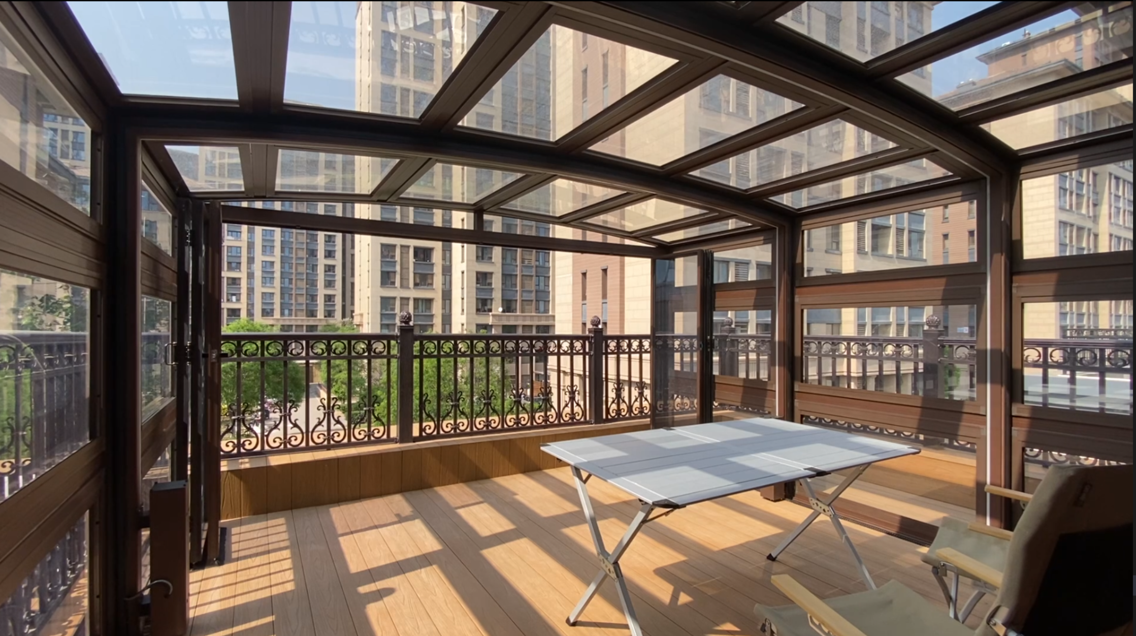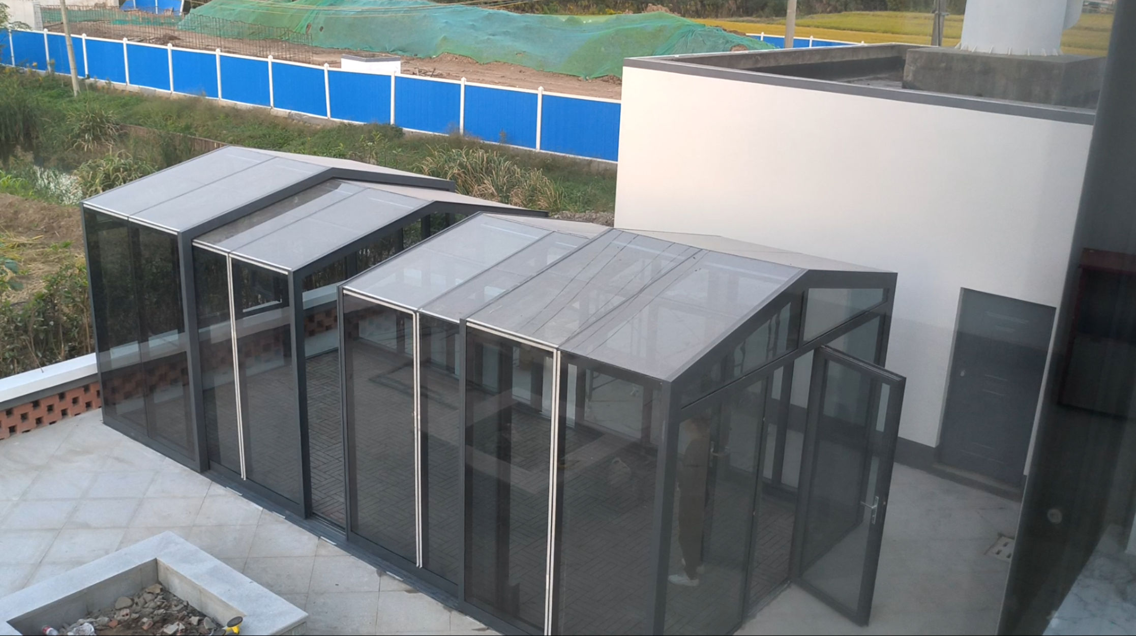Home » High Free Standing
High Free Standing
Make a bold statement with our High Free Standing Retractable Structures. Designed to stand independently, these grand enclosures create a spacious, open environment ideal for large outdoor areas, resorts, restaurants, and event spaces. With soaring height and a retractable roof, you can enjoy sunshine and fresh air in seconds—or create a fully sheltered, weatherproof venue when needed.We offer a range of high quality products. If you are interested in our products, we recommend that you measure the dimensions of your site and we will provide you with a free quote.
Key Benefits: Maximum space, impressive aesthetics, year-round usability, and increased customer appeal.
Polygon High Free Standing
Arch High Free Standing
A Shape High Free Standing
Free Standing Enclosures
Self-supporting Enclosures
Independent, self-supporting structures designed to suit diverse site conditions and user requirements, available in multiple base models for flexible applications. They can be customized with a wide range of doors, windows, and ventilation features to maximize comfort without the need to fully open the enclosure.
A Free Standing Retractable Roof System allows the roof to open or close within minutes, creating adaptable spaces that function in any season.
Businesses that incorporate freestanding retractable enclosures experience enhanced customer engagement, greater space utilization, and improved revenue potential compared to those relying on traditional fixed-roof setups.
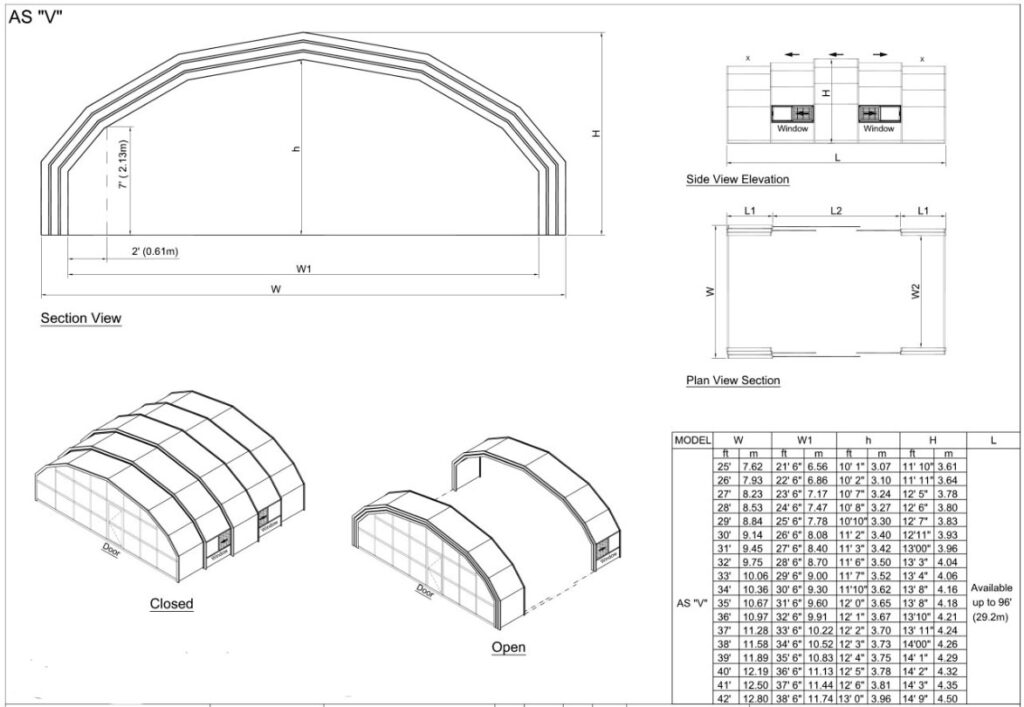
Designed with precise engineering to meet wind and snow load requirements.
Base Models
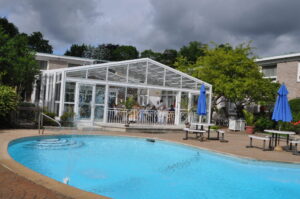
RRG
Max Width: 25m
Wind Load:120km/h
Snow Load:0.3KN/M2
OPERATION: MOTORIZED OR MANUAL
GLAZING: PC OR GLASS
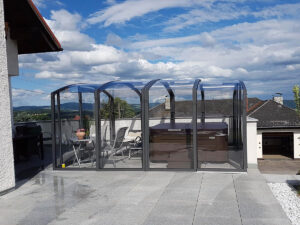
RRG
Max Width:20m
Wind Load:120km/h
Snow Load:0.3KN/M2
OPERATION: MOTORIZED OR MANUAL
GLAZING: PC OR GLASS
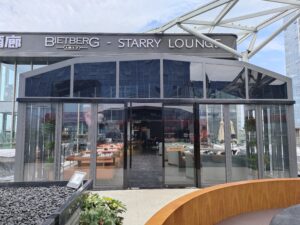
RRG
Max Width: 25m
Wind Load:120km/h
Snow Load:0.3KN/M2
OPERATION: MOTORIZED OR MANUAL
GLAZING: PC OR GLASS
Covero retractable roofs are crafted from two base models, tailored to meet specific site conditions and user requirements. Each system is engineered for superior strength, delivering maximum resistance against both wind and snow loads
Width: 2m Max 25m
Length: +50m up
Panels: Polycarbonate panel /Insulated glass
Opening: 50% or 66%
High Free-Standing Retractable Cover – FAQs
It is a self-supporting structure with elevated height and a retractable roof system, designed to cover large open spaces without the need for attachment to an existing building.
They are ideal for restaurants, hotel terraces, pool enclosures, event venues, sports facilities, and spacious residential patios where height and openness are essential.
The tall structure creates a bright, airy atmosphere, accommodates larger gatherings, and offers year-round usability with retractable roof panels for sunlight, shade, or weather protection.
The roof panels slide open or closed, either manually or via motorized operation, allowing instant control over airflow, light, and weather coverage.
Yes. Built from high-strength aluminum and premium glazing or polycarbonate panels, these systems are engineered for high wind and snow loads with integrated drainage for heavy rain.
Installation is straightforward but must be performed by professionals. As a free-standing system, it does not rely on existing structures and can be installed on flat ground with proper foundations.
Yes. It can be combined with vertical glazing, sliding glass panels, LED lighting, or climate control systems to create a complete indoor-outdoor space.
FreeStanding Projects
Get In Touch
Get in touch with our knowledgeable sales team and learn more about how Solar Innovations® can help you with your next project.

